Culture / Aesthetic /Humanities / Quality / Design
文化/美学/人文/品质/设计
/
预
见
/
美国是一个崇尚自由的国家,这也造就了其自在、随意的不羁生活方式,没有太多造作的修饰与约束,不经意中也成就了另外一种休闲式的浪漫,而美国的文化又是一个移植文化为主导的脉络,它有着欧罗巴的奢侈与贵气,但又结合了美洲大陆这块水土的不羁,这样结合的结果是剔除了许多羁绊,但又能找寻文化根基的新的怀旧、贵气加大气而又不失自在与随意的风格。
美式家居风格的这些元素也正好迎合了时下的文化资产者对生活方式的需求,即:有文化感、有贵气感,还不能缺乏自在感与情调感。
The United States is a country of freedom, it alsocontributed to the comfortable, casual way of life, freedom was not decoratedtoo much artificial and constraint, casual in another with recreationalromance, and the American culture is a migration of context, it has the luxuryof Europa and expensive gas, but also combines the americas this soil andwater, so the result of the combination was eliminated many fetters, but canlook for new nostalgia of cultural roots, expensive gas increases, and with acomfortable and casual style.
These elements of American household style alsocaters to the demand of contemporary cultural property owners for lifestyle,namely: have culture feeling, have expensive spirit feeling, still cannot lackcomfortable feeling and emotional appeal feeling.
项目概况│ Introduction
Project Name 項目名称:湖北随州碧桂园翠山蓝天
Size (sqm) 面積(平方米):127
Design style设计风格:美式
Designer 設計師:程巍
Design firm設計单位:UKAIER優加设计
Decorate the unit施工单位:UKAIER優加设计
Main material 主要材料:大理石砖/实木护墙板/布艺/壁纸
/
平
面
设
计
/
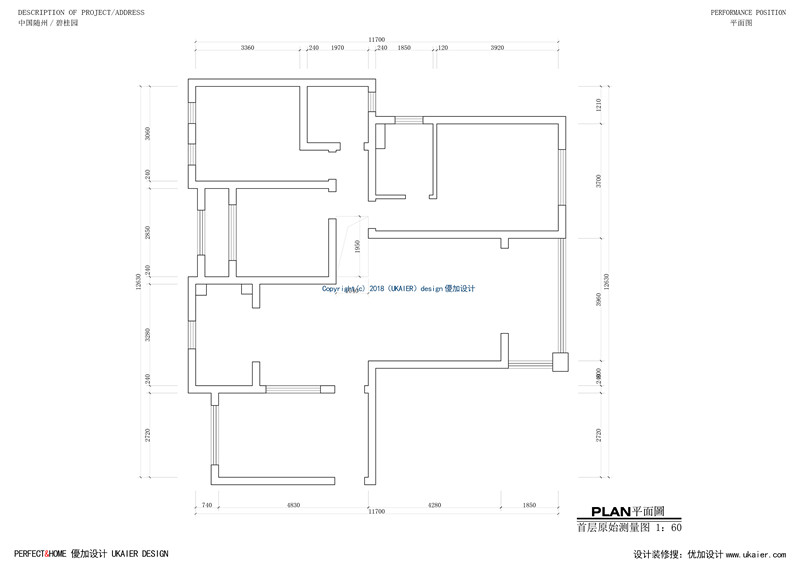
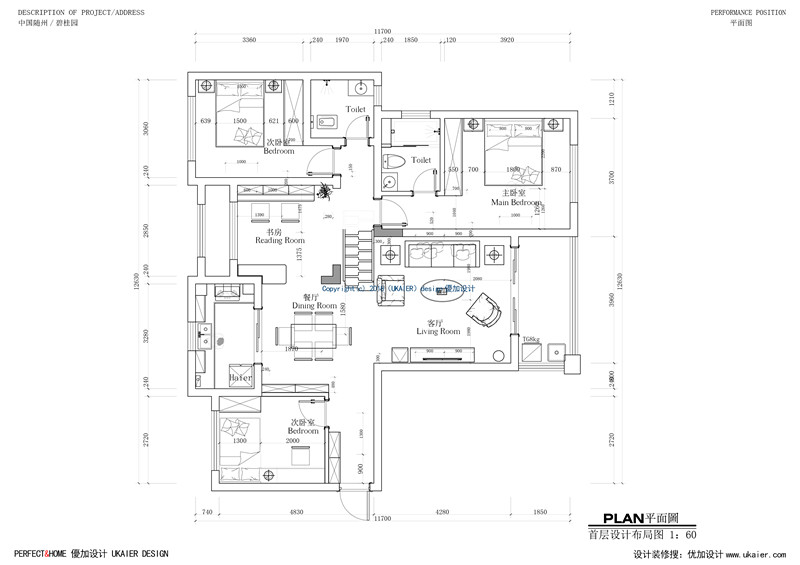
设计上我们将原有入户花园改为房间,将原有一间卧室做成一个开放式区域可以供孩子学习与玩耍,由于本案为顶层扩大原有的爬梯洞口做成迷你楼梯上二层,将原有套房做成复式空间,此区域也成为一个中转区域,形成一个开放式书房多功能区域同事也增加了空间的延伸性与形成更为开阔的视野。
We change the original house gardens to theroom on the design, the original made an open area can be a bedroom for the childrenlearning and playing, because the case made mini stairs for top-level expandoriginal ladder hole on the second floor, the original suite to make compoundspace, the region has become a transit region, forming an open studymulti-function regional colleagues also increase the extensibility of the spaceand form a more open field of vision.
/
隔
层
平
面
/
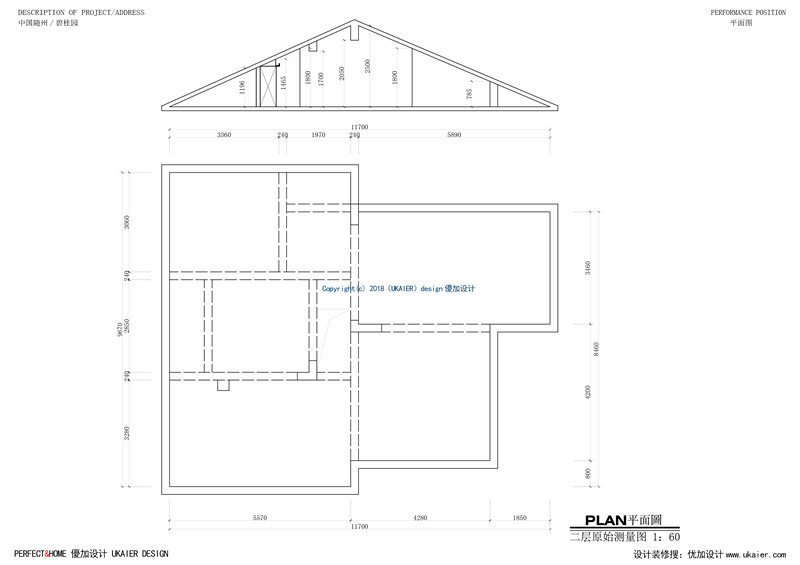
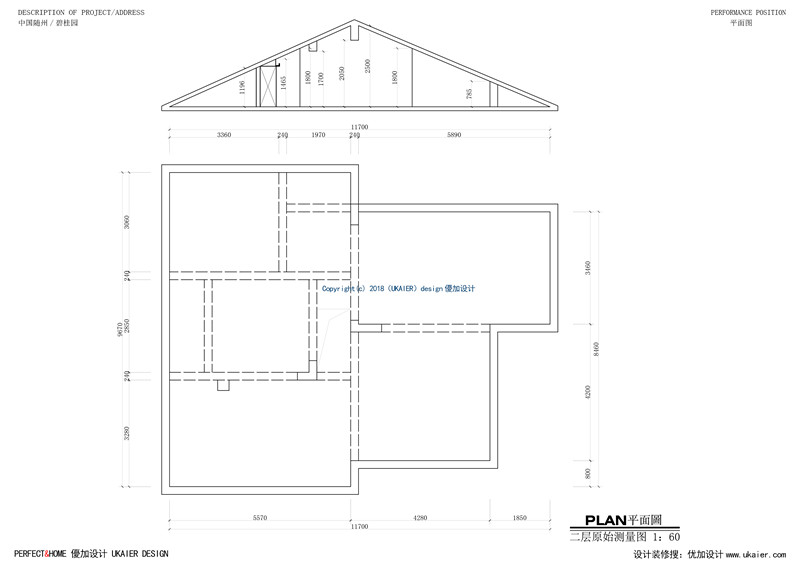
根据原有建筑的空间高度,我们将二层作为一个活动及储物收纳的一个空间区域,同样也设置的一个可以品茶阅读思考的一个独立空间;同时还可以临时留宿的空间,考虑到二层的空间采光层架了落地窗口解决隔层无采光及没有通风等问题。
According to the space height of the originalbuilding, we use the second floor as a space area for activities and storage,as well as a separate space for tea reading and thinking. At the same time, itcan also temporarily stay in the space, considering that the spatial lightinglayer on the second floor has a landing window to solve the problem of nolighting and no ventilation on the other floor.
/
客
厅
/
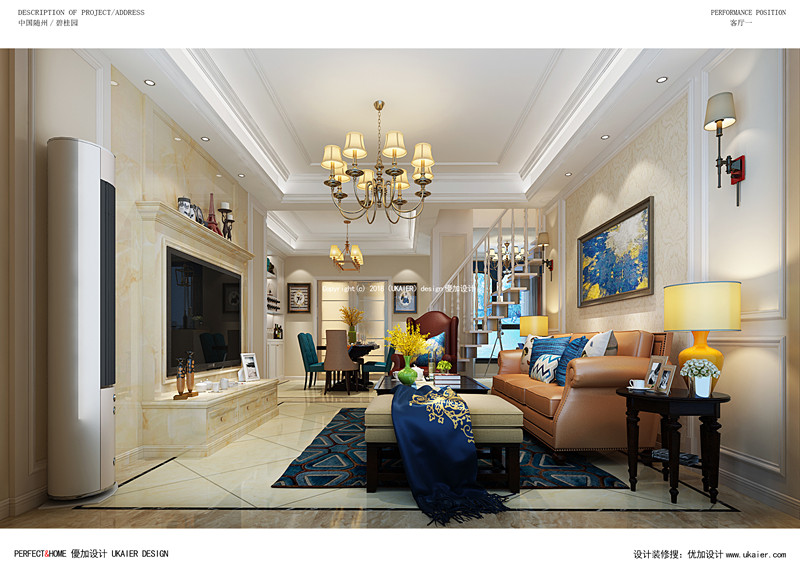
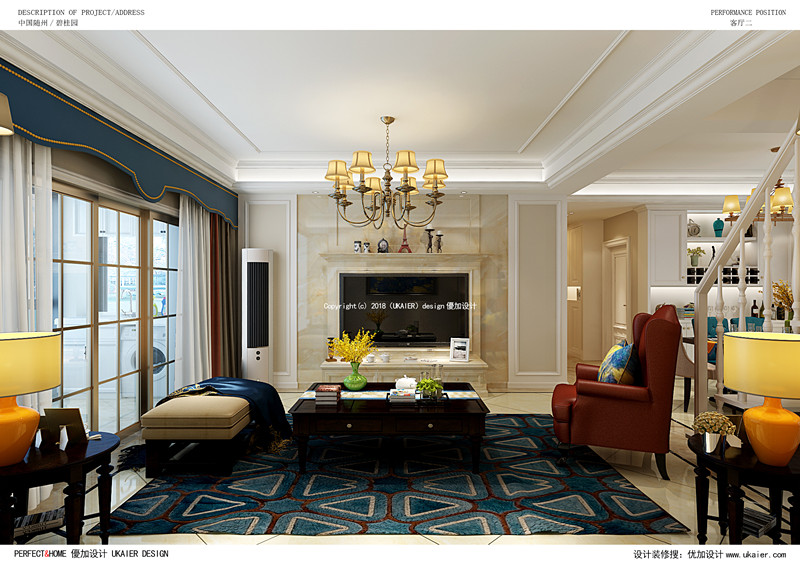
客厅作为待客区域,一般要求简洁明快,同时装修较其它空间要更明快光鲜,通常使用大量的石材和木饰面装饰;美国人喜欢有历史感的东西,这不仅反映在软装摆件上对仿古艺术品的喜爱,同时也反映在装修上对各种仿古墙地砖、石材的偏爱和对各种仿旧工艺的追求上。总体而言,美式田园风格的客厅是宽敞而富有历史气息的。
The sitting room serves as waiting for aguest area, general requirement is concise and lively, decorate at the sametime more other space wants more lively and bright, use a lot of stone materialand wood to act the role of a face to decorate commonly; Americans like to havea sense of history, which not only reflected in the soft outfit furnishingarticles on love for antique works of art, but also reflected in decorating apreference for the variety of archaize floor tile, stone and the pursuit of allkinds of imitation of the old process. Overall speaking, the sitting room ofAmerican rural style is capacious and full of historical breath.
/
餐
厅
/
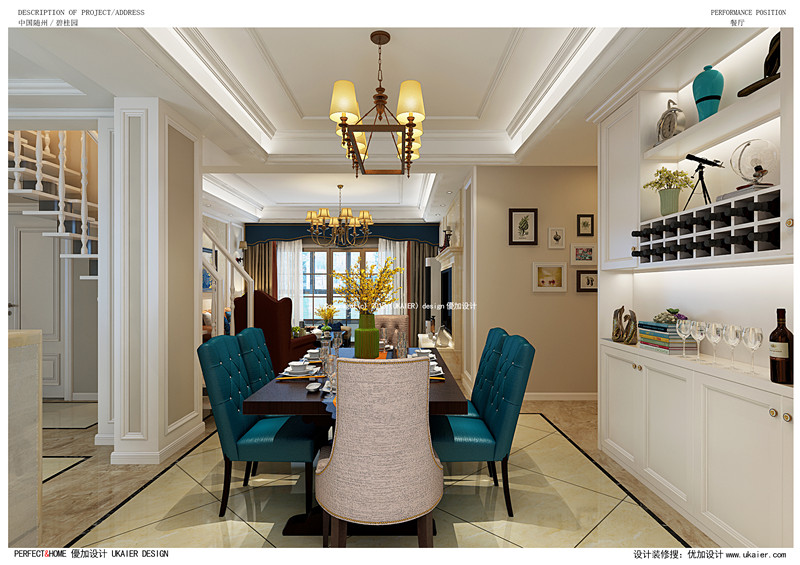
餐厅整体设计简洁,以及注重实用性的酒柜辅助收纳厨房以及起到了更好的陈列效果,用白色与暖色墙面形成里面线条轮廓感,地面大理石砖自然和谐,美式格调深色家具冲淡空间的浅色起到点缀左右增加空间的视觉重点,营造更为美好生活!由于本案空间厨房不是很宽我们利用了位于餐厅旁边的墙角位置做了吧台,可以操作、茶水、咖啡等功能左右也可做摆台使用等功能来弥补厨房空间不足等等!
Dining-room whole design is simple and practicality of the wine to receive a kitchenand played a better display effect, with white and warm color metope formlines, inside the ground marble tiles natural harmony, the American style ofbrunet furniture dilute space around light rise to adorn increase visual focusof the space, create a better life! Because this case the kitchen space is notvery wide used in the restaurant next to the corner position we do the stage,can operate, tea, coffee, and other functions also can do around table usingthe function such as to make up for a lack of kitchen space, and so on!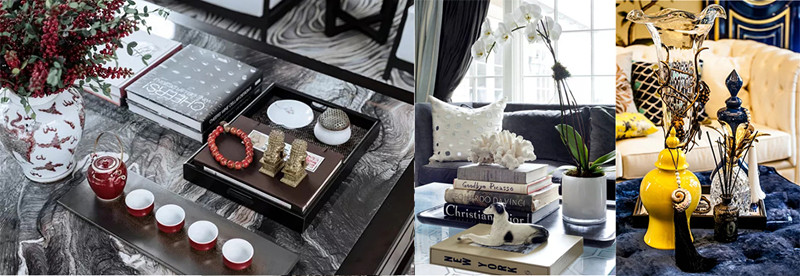
长按二维码:关注公众微信
官方网站:www.ukaier.com
思想设计 / 私享生活 / 构筑未来
Ideologistdesign / Enjoy private life / To build the future
中国/湖北
HUBEI/CHINA

